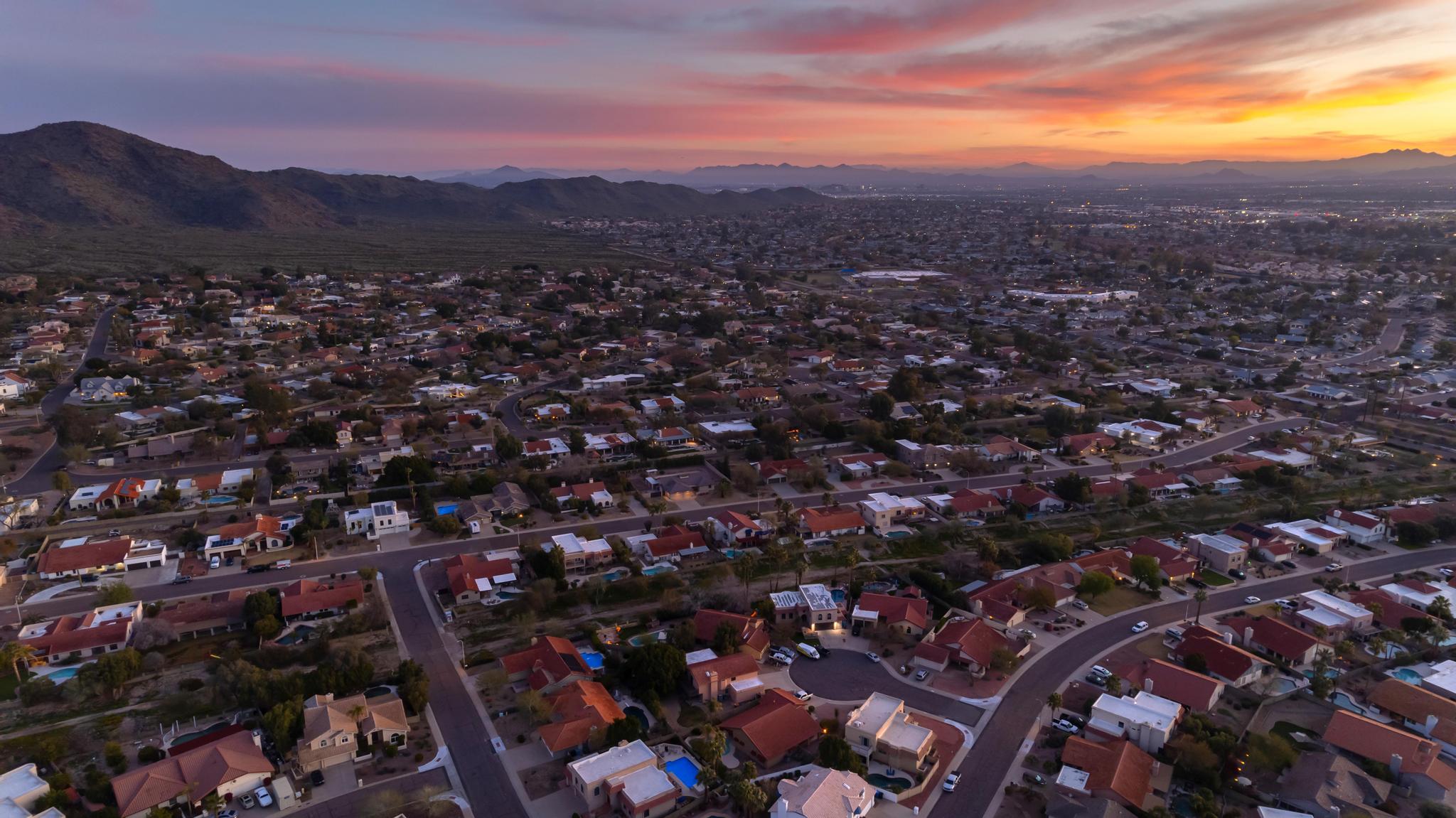Please use this form to submit your Design Review Request Form to the Design Review Committee for review.
Option 1: Download and print the Design Review Request form below. Complete all fields and mail, fax, email or hand deliver to Cornerstone Properties, Inc. (See form for details)
Option 2: Fill in the web form below and attach supporting documentation. If prompted, complete the Google reCAPTCHA and click Submit.

